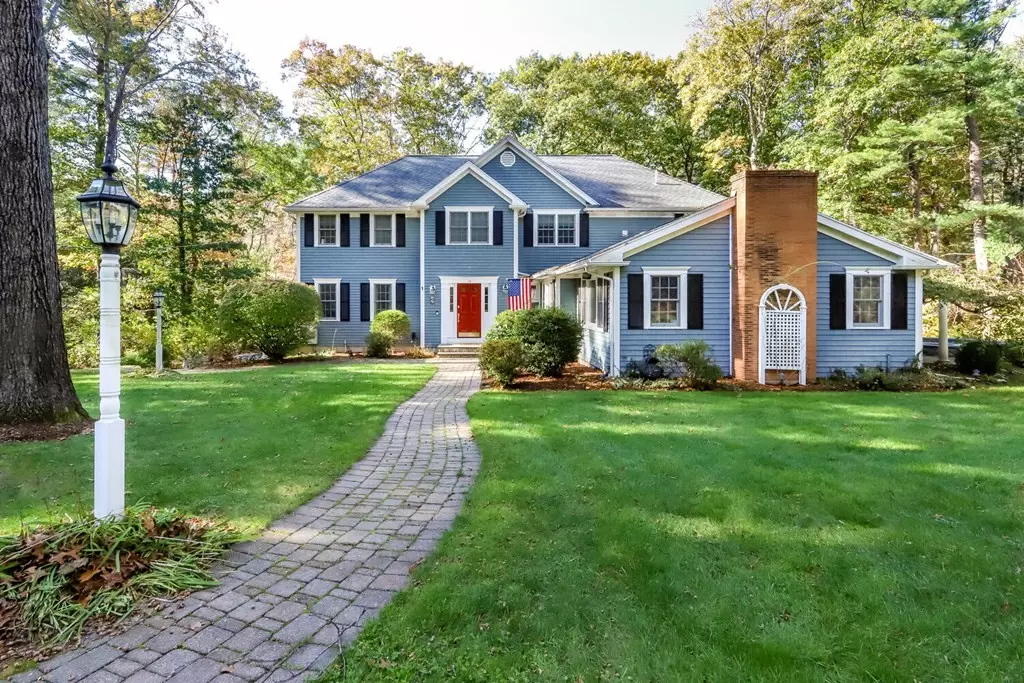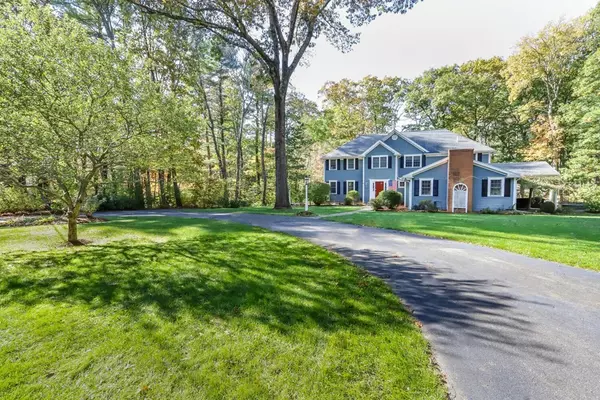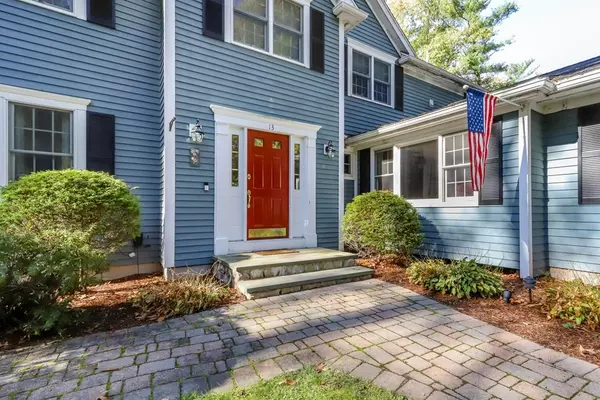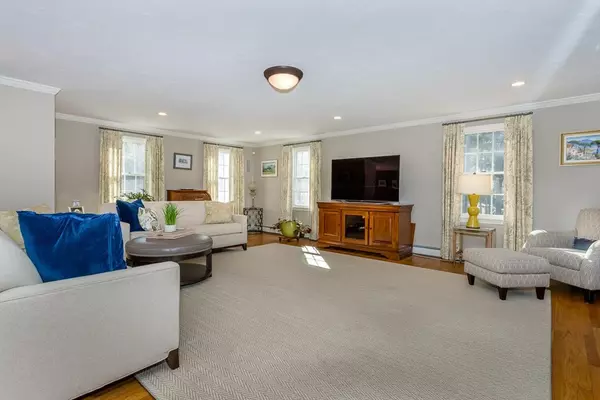$1,075,000
$950,000
13.2%For more information regarding the value of a property, please contact us for a free consultation.
4 Beds
4 Baths
3,232 SqFt
SOLD DATE : 07/14/2021
Key Details
Sold Price $1,075,000
Property Type Single Family Home
Sub Type Single Family Residence
Listing Status Sold
Purchase Type For Sale
Square Footage 3,232 sqft
Price per Sqft $332
Subdivision Algonquin Estates
MLS Listing ID 72810547
Sold Date 07/14/21
Style Colonial
Bedrooms 4
Full Baths 4
Year Built 2003
Annual Tax Amount $9,369
Tax Year 2021
Lot Size 0.770 Acres
Acres 0.77
Property Description
Welcome to Algonquin Estates! This four bedroom home boasts a wide open floor plan, gleaming hardwood floors, recessed lighting, decorative moldings, custom built ins and much more. Generous open kitchen with granite and stainless appliances. Four great size bedrooms, four baths and a finished basement with three bonus rooms. An amazing .77 acre lot and a two car garage complete this fantastic home. Showings begin on Sunday open house 10am-12pm. Private showings available on Monday morning if necessary.
Location
State MA
County Norfolk
Zoning res
Direction Elm St to Algonquin Rd
Rooms
Family Room Flooring - Hardwood, Recessed Lighting
Basement Full, Partially Finished
Primary Bedroom Level Second
Dining Room Flooring - Hardwood, French Doors
Kitchen Dining Area, Countertops - Stone/Granite/Solid, Cabinets - Upgraded, Stainless Steel Appliances
Interior
Interior Features Bathroom - Full, Bathroom, Bonus Room
Heating Baseboard
Cooling Central Air
Flooring Tile, Vinyl, Carpet, Hardwood, Flooring - Laminate
Fireplaces Number 1
Fireplaces Type Family Room
Appliance Range, Dishwasher, Tank Water Heater, Utility Connections for Electric Range, Utility Connections for Electric Dryer
Laundry Second Floor, Washer Hookup
Exterior
Exterior Feature Rain Gutters, Professional Landscaping, Decorative Lighting
Garage Spaces 2.0
Community Features Public Transportation, Shopping, Pool, Park, Walk/Jog Trails, Golf, Highway Access, House of Worship, Private School, Public School, T-Station, University
Utilities Available for Electric Range, for Electric Dryer, Washer Hookup
Roof Type Shingle
Total Parking Spaces 6
Garage Yes
Building
Lot Description Wooded, Level
Foundation Concrete Perimeter
Sewer Public Sewer
Water Public
Architectural Style Colonial
Schools
Elementary Schools Hanson
Middle Schools Galvin
High Schools Canton Sr
Read Less Info
Want to know what your home might be worth? Contact us for a FREE valuation!

Our team is ready to help you sell your home for the highest possible price ASAP
Bought with Britta Reissfelder Group • Coldwell Banker Realty - Canton






